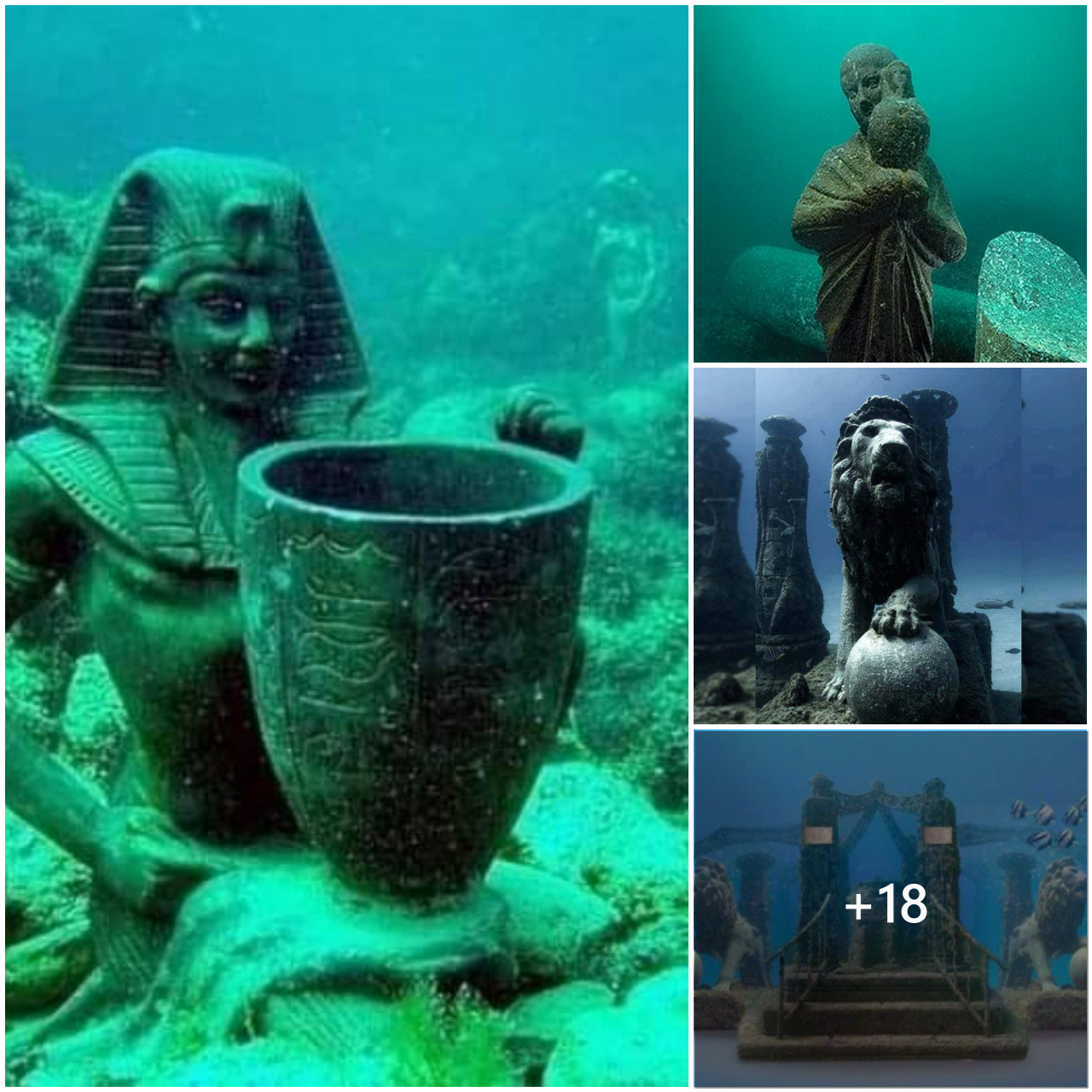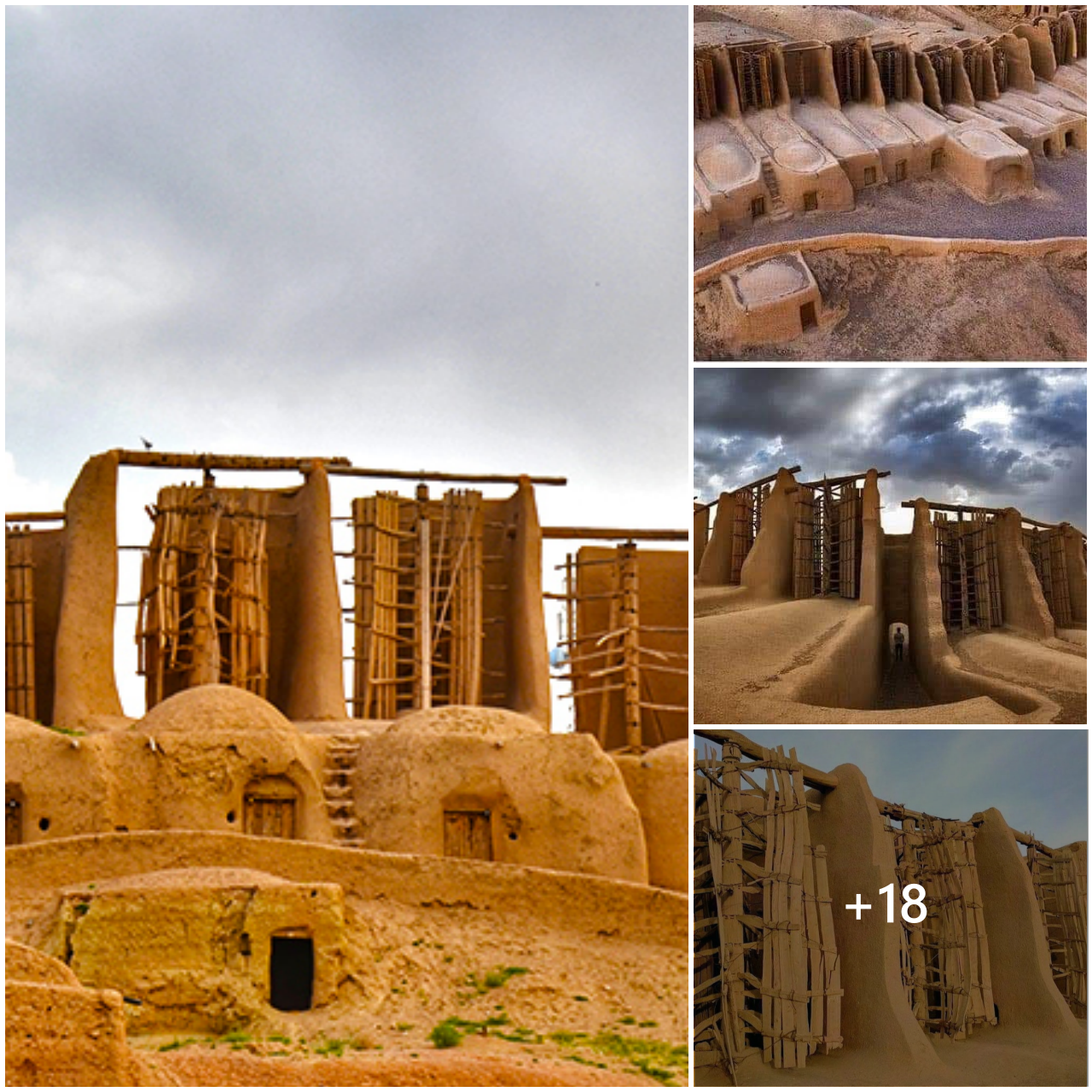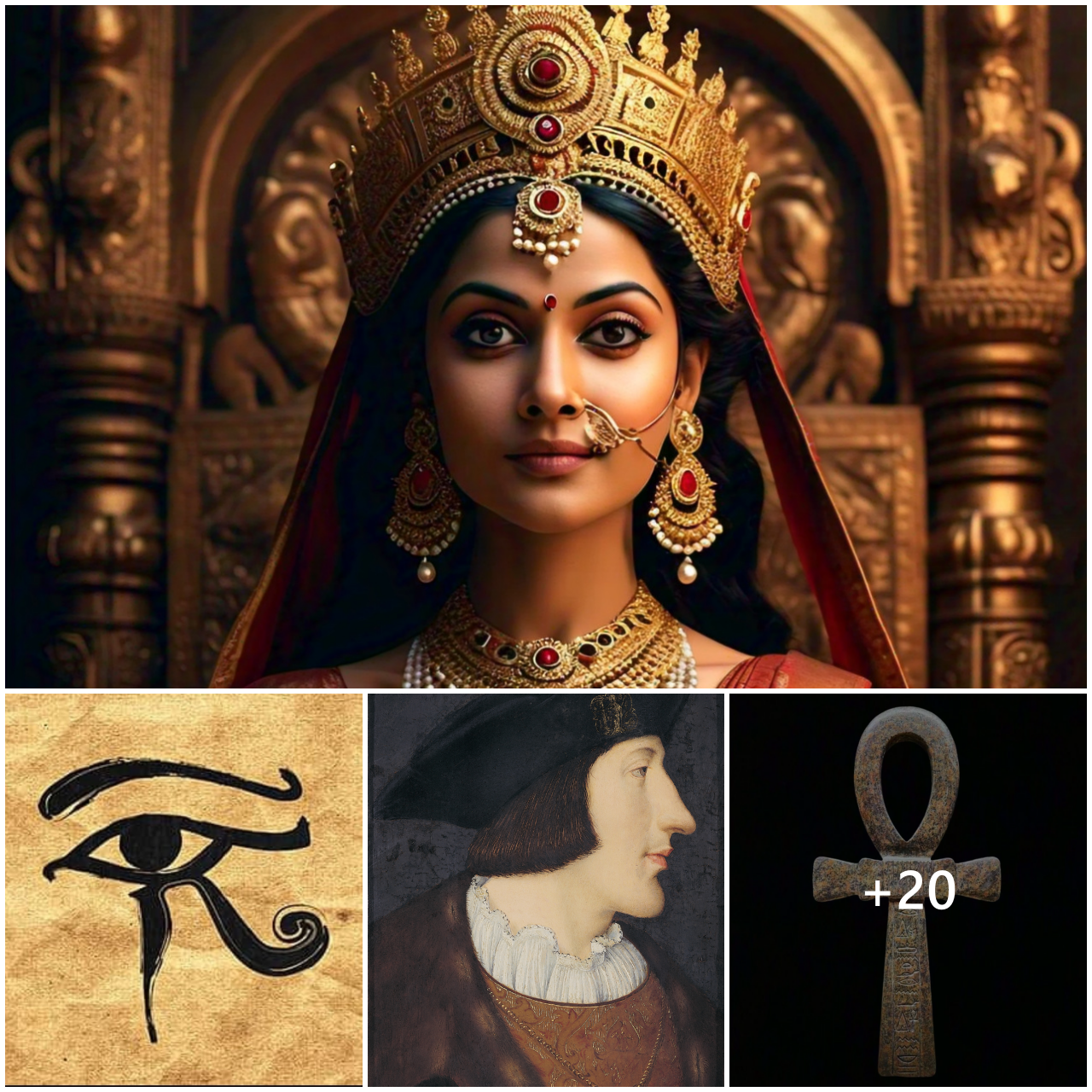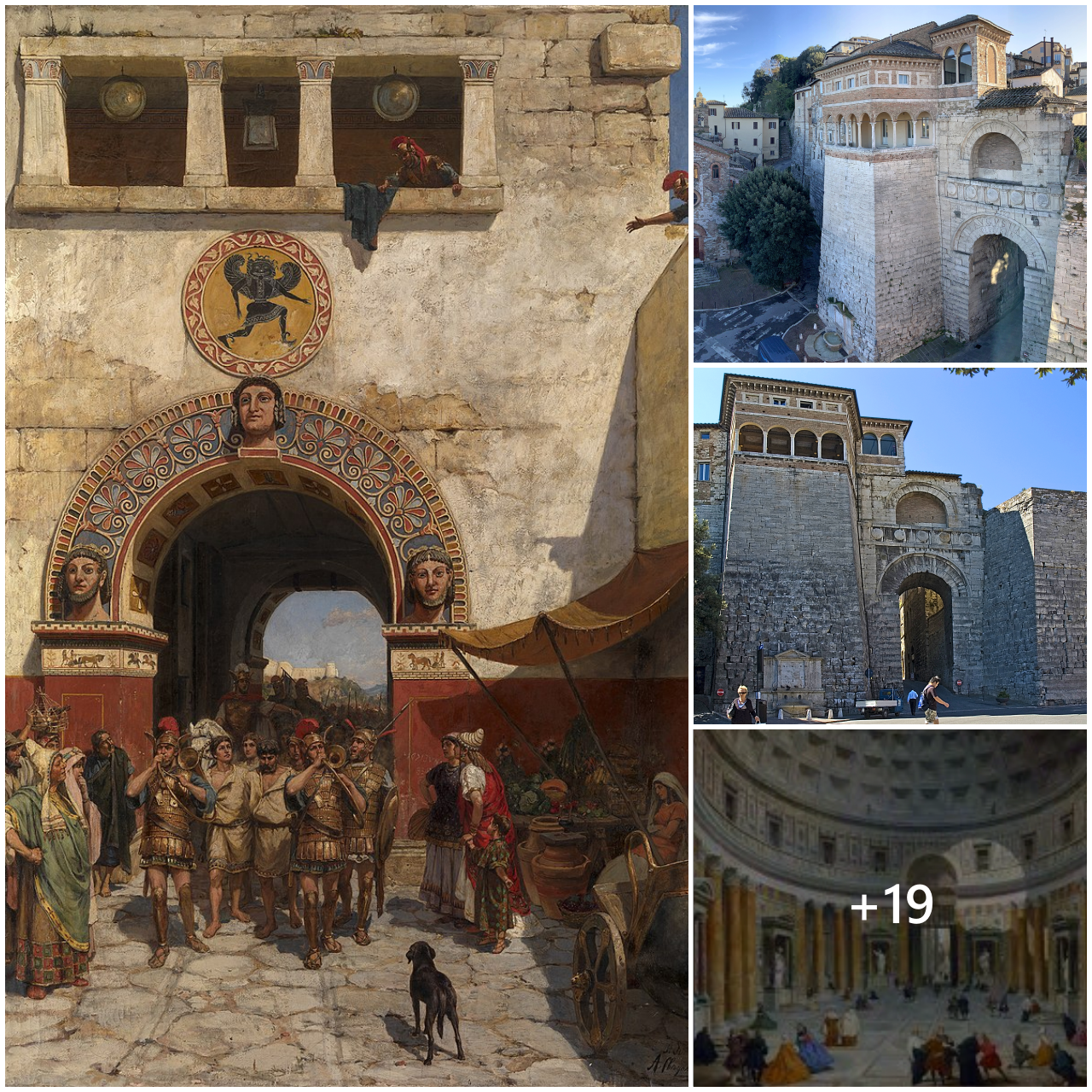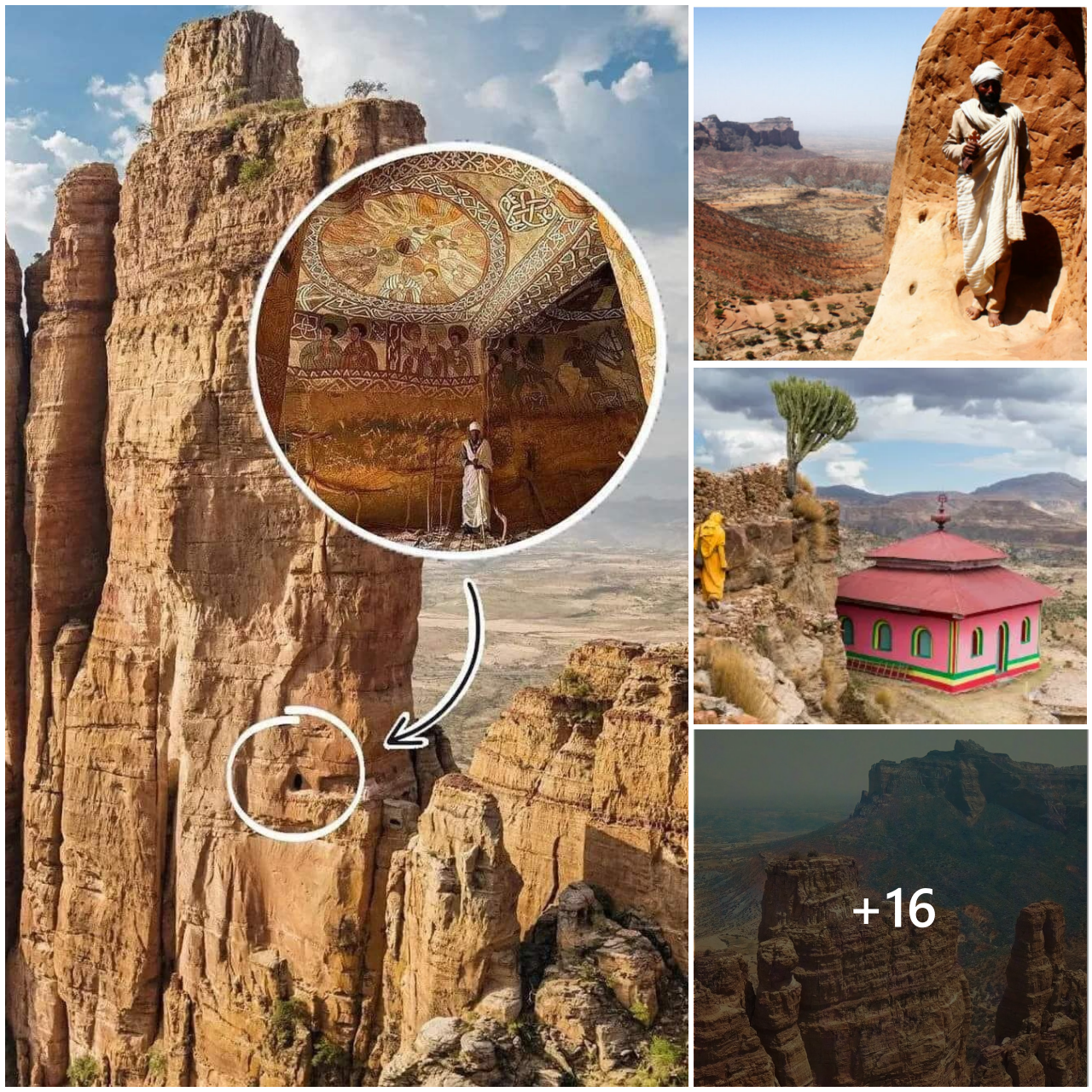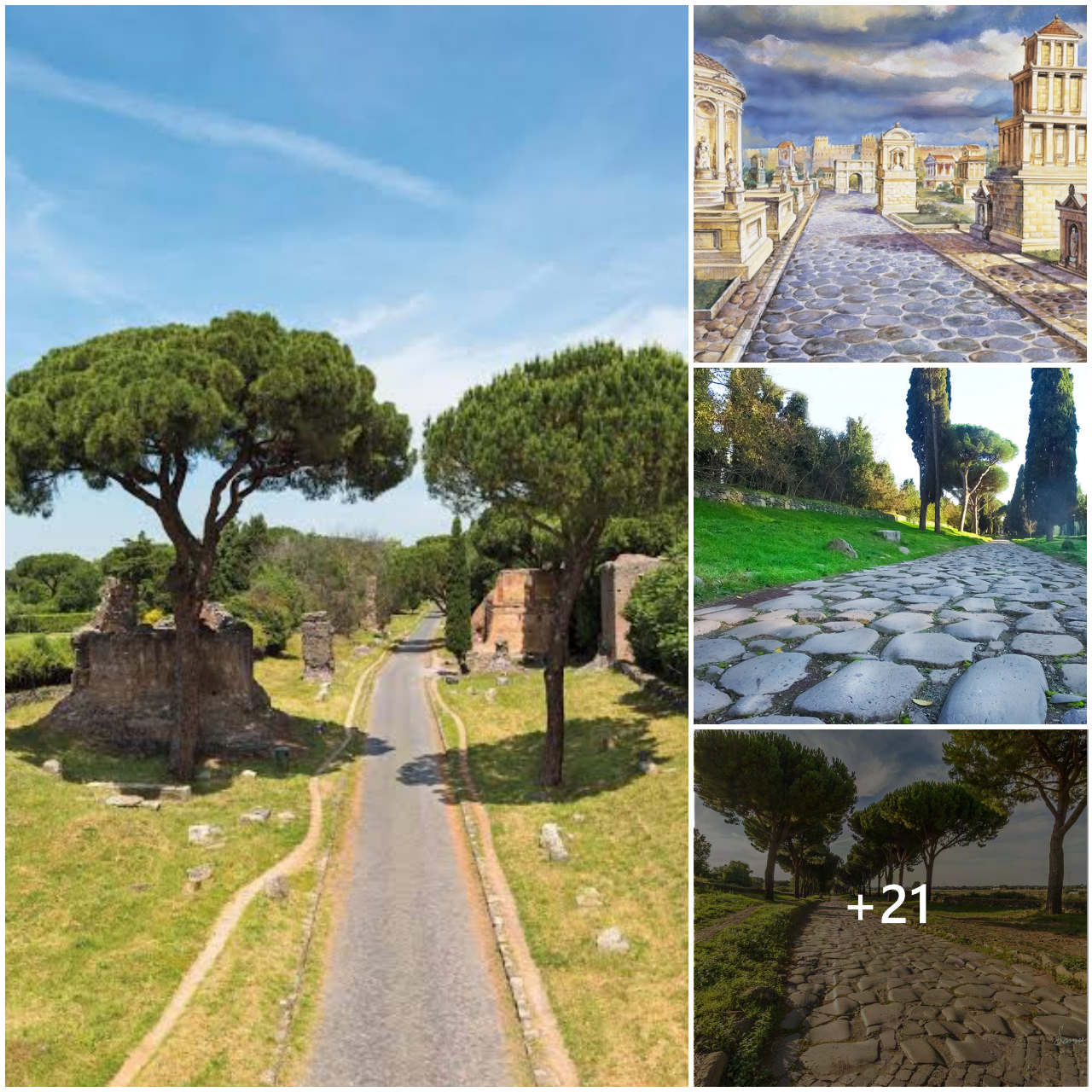“Decoding the mystery of Kinh Thien Palace architecture” introduces documents, artifacts, architectural models combined with mapping and media projection technology to introduce research achievements in restoring the architectural form of Kinh Thien Palace. – Thang Long Imperial Citadel heritage, helping to visualize more clearly and feel more deeply about the unique, magnificent and mysterious beauty of the architecture of Kinh Thien Palace during the Early Le Dynasty in the ancient Thang Long Royal Palace. These are also the social contributions of the Vietnam Academy of Social Sciences and the Institute of Imperial Citadel Studies in scientific research of the Thang Long Imperial Citadel relic site after more than 20 years of excavation and research, contributing to promoting deeper and deeper than the outstanding global value of the Thang Long Imperial Citadel Heritage Site.
From 2011 until now, there have been dozens of archaeological excavations taking place around Kinh Thien Palace. The results of excavations and archaeological research have many new and valuable discoveries, providing more reliable scientific data for the study of restoring the architectural form of the palace of the Early Le Dynasty, especially the main building. Kinh Thien Palace in Thang Long Forbidden Citadel.
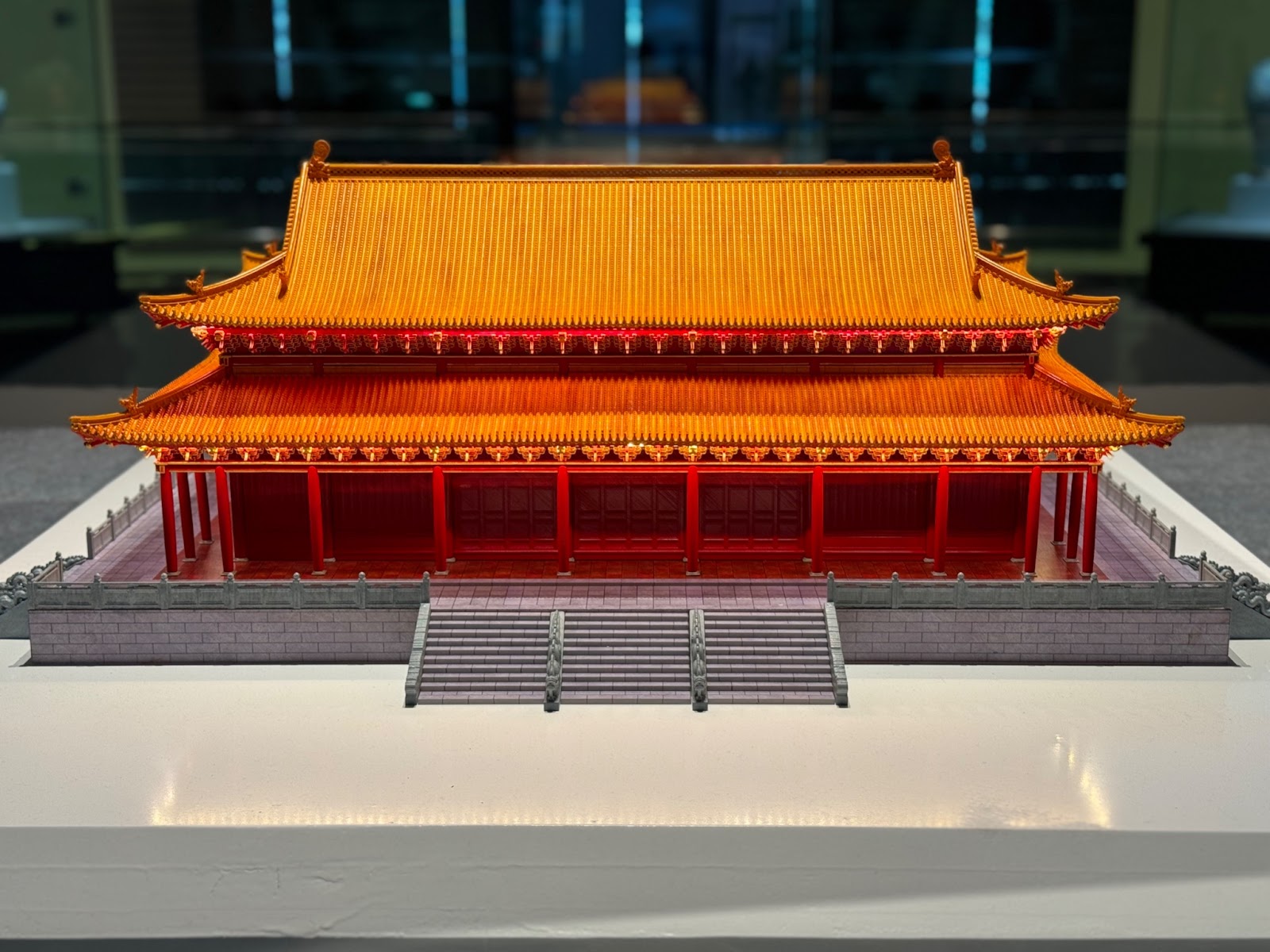
Kinh Thien Palace is an imperial palace, located in the center of the Forbidden City of Thang Long Capital during the Early Le Dynasty. This is where the most important national ceremonies take place. This palace was built by King Le Thai To in 1428 and repaired and rebuilt in 1465 and 1467.
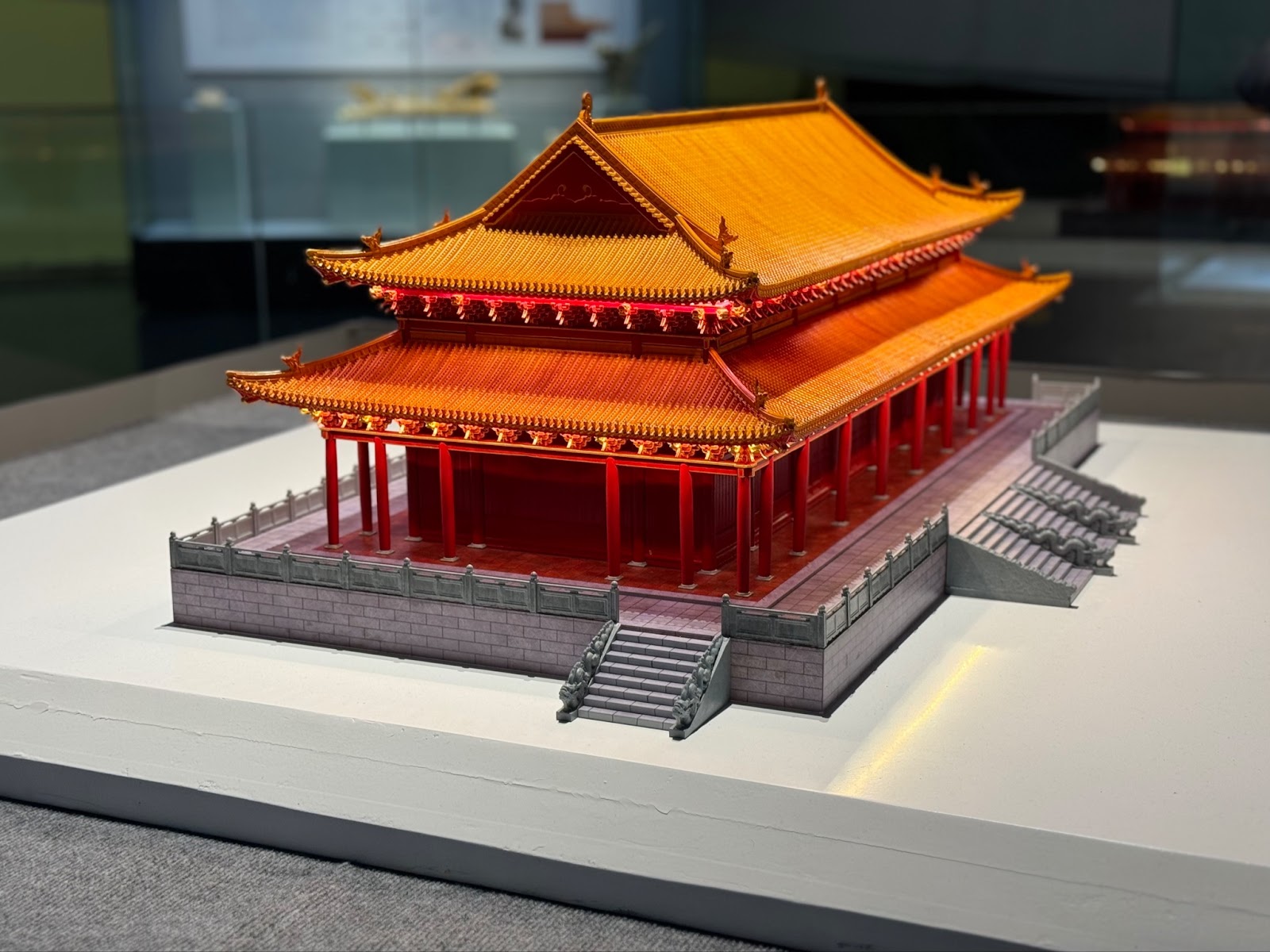
The model of Kinh Thien Palace was restored and displayed at the exhibition “Decoding the mystery of Kinh Thien Palace architecture”
The architecture of Kinh Thien Palace belongs to the dou chong architecture type. Dou kong is a type of roof support structure using the overlapping beam technique, located under the eaves and roof. By assembling many rectangular wooden frames, bracing can transfer the extremely large weight of the roof to the supporting columns, helping the architecture stand firmly and not shake when encountering major earthquakes.
Archaeological excavations from 2002 – 2018 found “radial jars” and “bird-head jars” in the red-painted jar system.
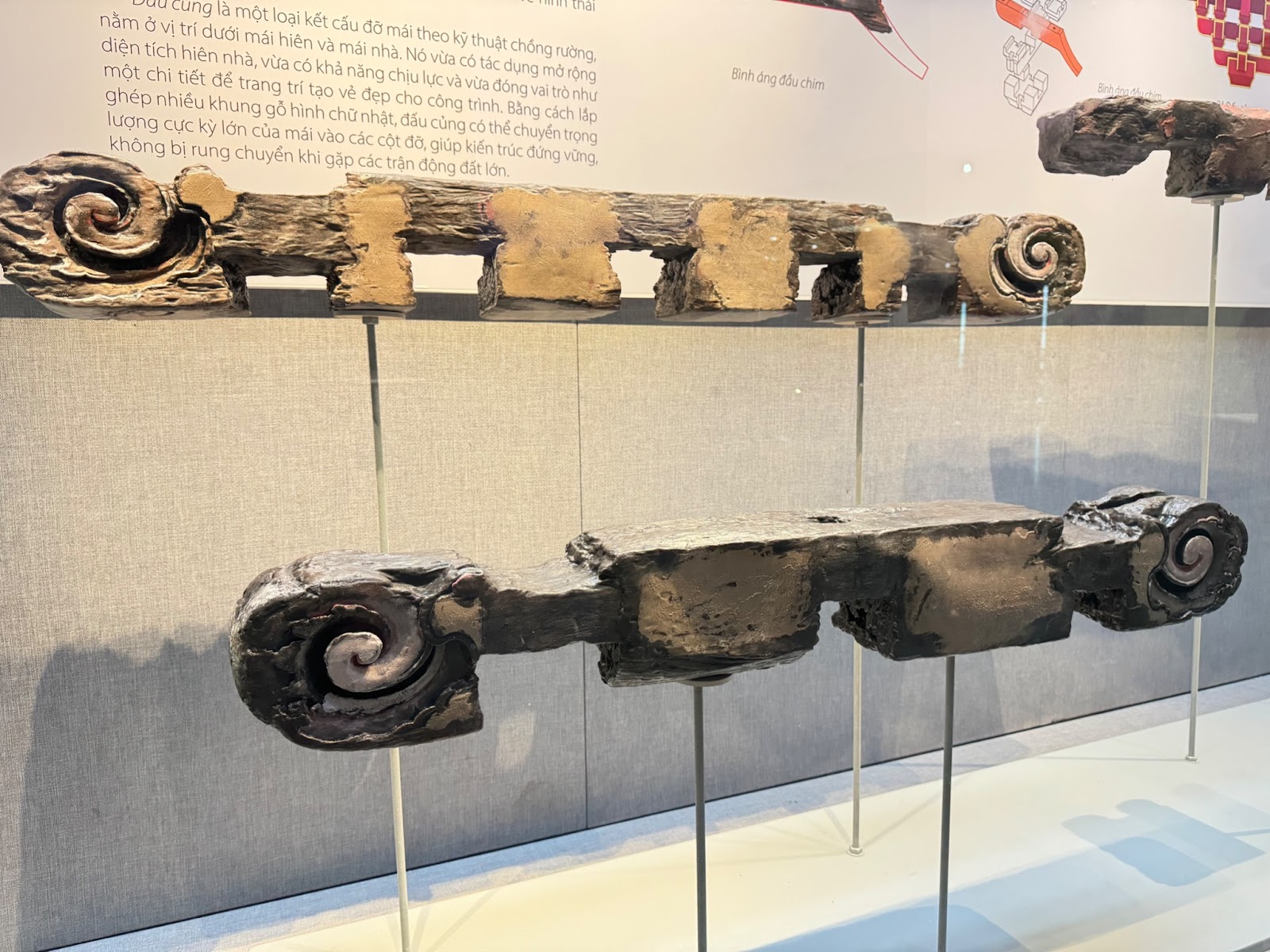
Wooden details are called rattan vase
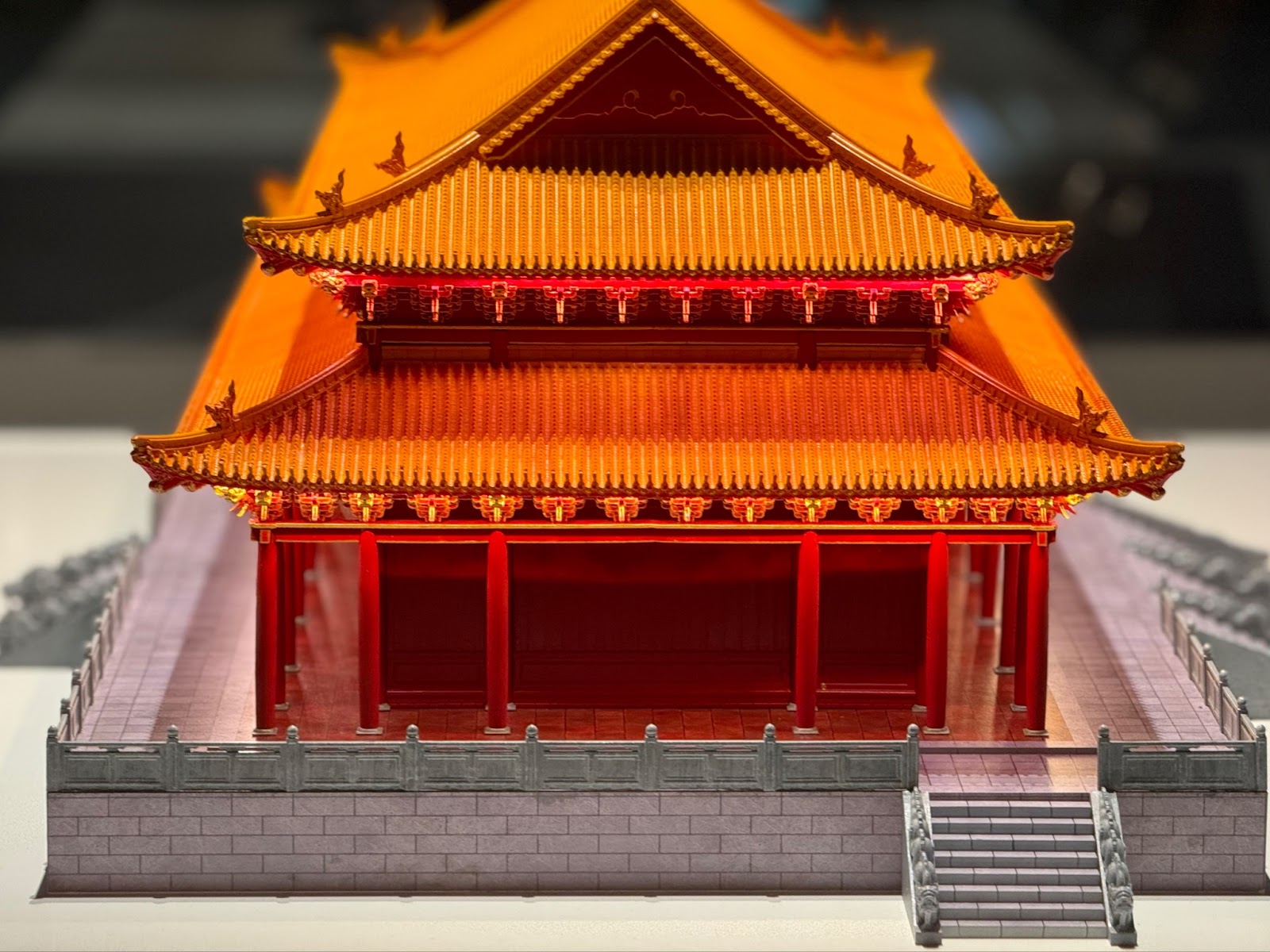
In the hole dug to the east of Kinh Thien Palace, corner beams, porch rafters, and Thuong Luong were discovered. These are wooden structures related to the structure of the roof support frame and the roof structure of the structure.
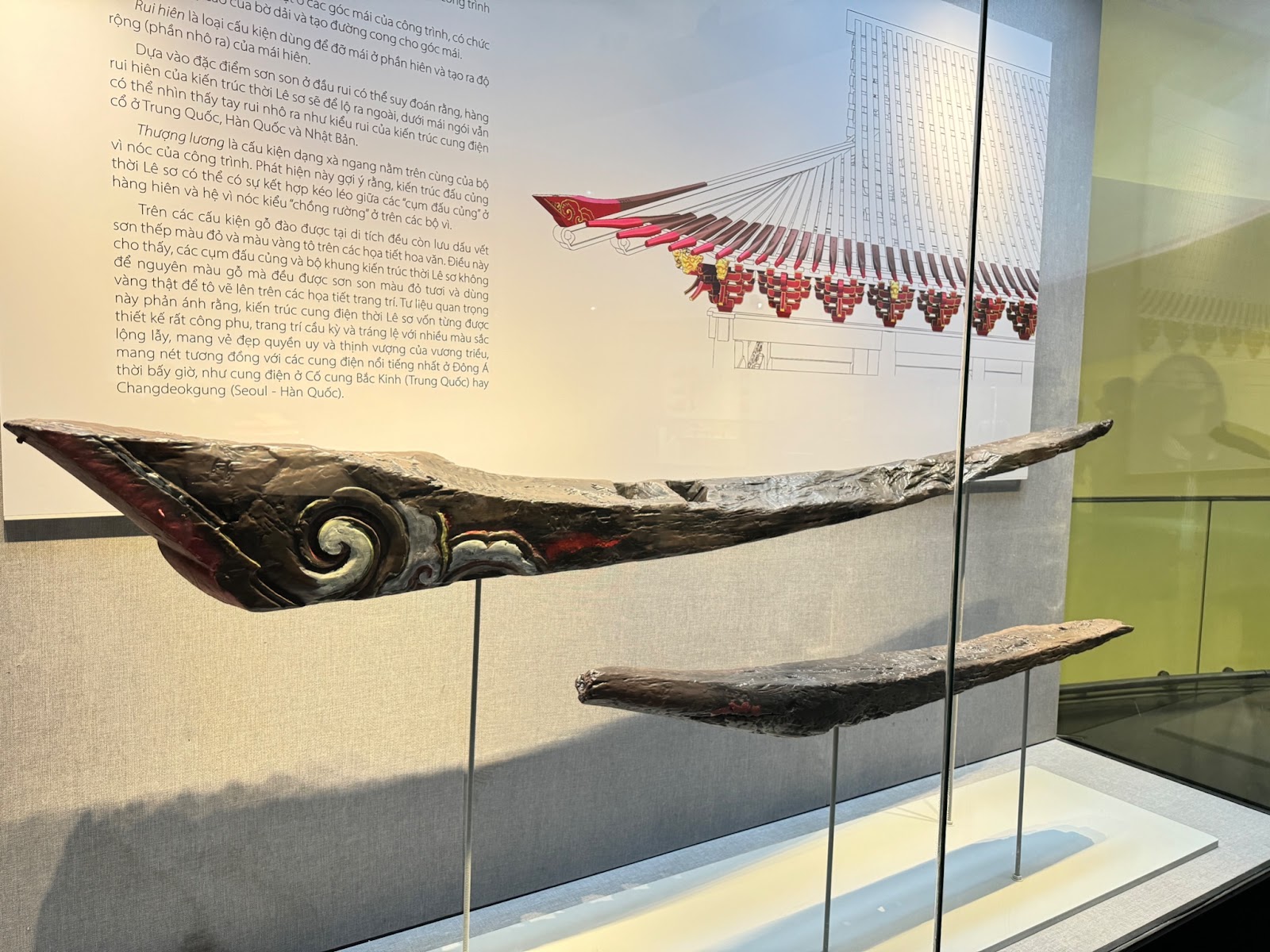
A porch railing is a type of structure used to support the roof on the porch and create width (overhang) on the porch. The porch rafters of the early Le dynasty architecture are exposed, under the tiled roof you can still see the rafters protruding like the rafters of ancient palace architecture in China, Korea or Japan.
From wooden structures, tiles, stone column bases…, scientists have determined the length, width, architectural form, construction form, decoration… of Kinh Thien Palace. Comparative research on wooden structures and roof tiles shows that Kinh Thien Palace’s architecture was meticulously designed, elaborately and magnificently decorated according to royal rituals with many splendid colors, bringing a unique look. beautiful, powerful and prosperous of the dynasty, bearing similarities with the most famous palaces in East Asia at the same time.
The popular tiles of this period were tube tiles and curved tiles, in which the roof border tiles or porch tiles were first sentence tiles or water extraction tiles like the types of roofing tiles on the eaves of ancient palaces in China or Korea.
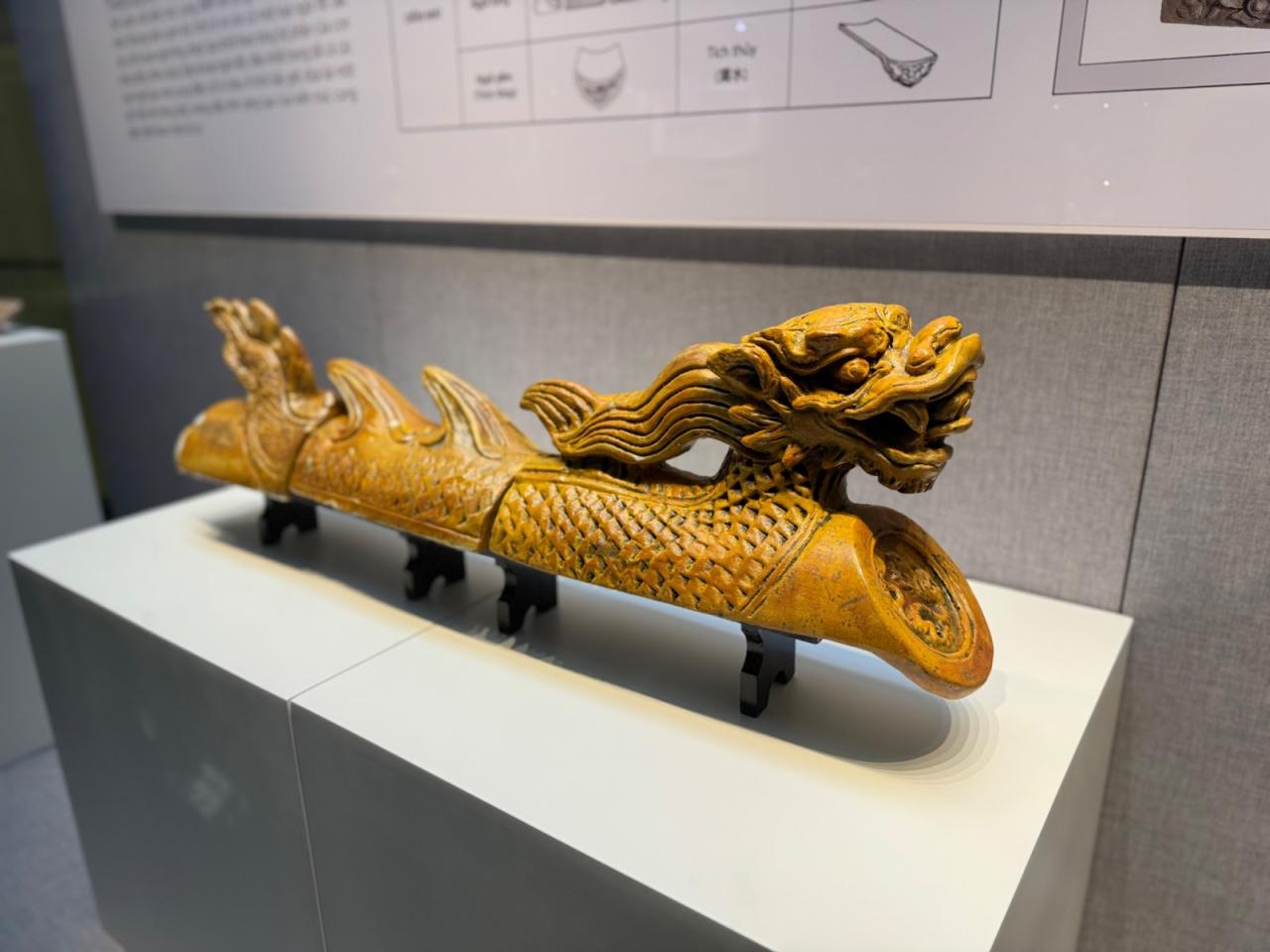
Dragon roof tiles of the Early Le Dynasty
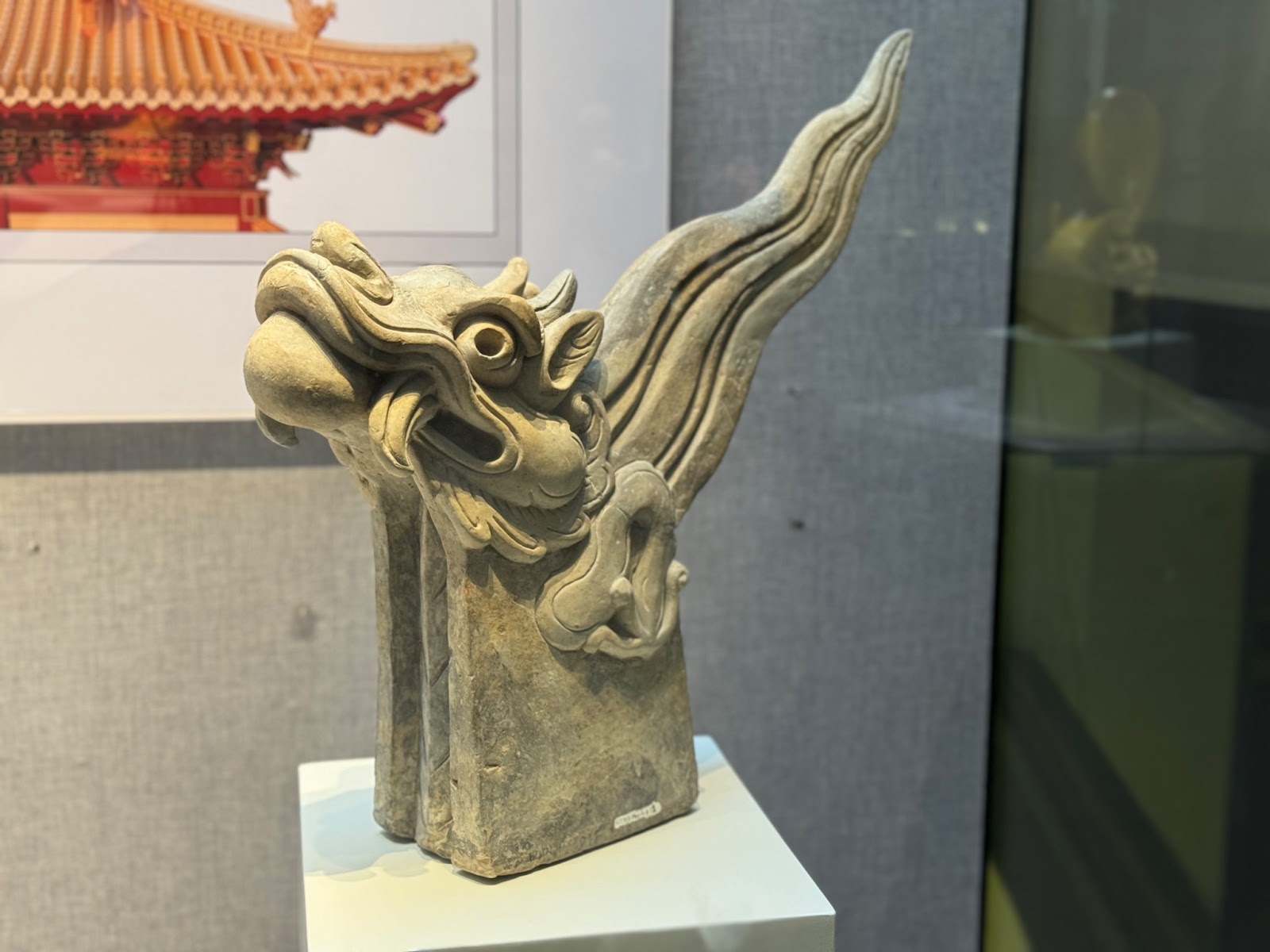
Dragon tiles at the beginning of the strip in the Early Le period
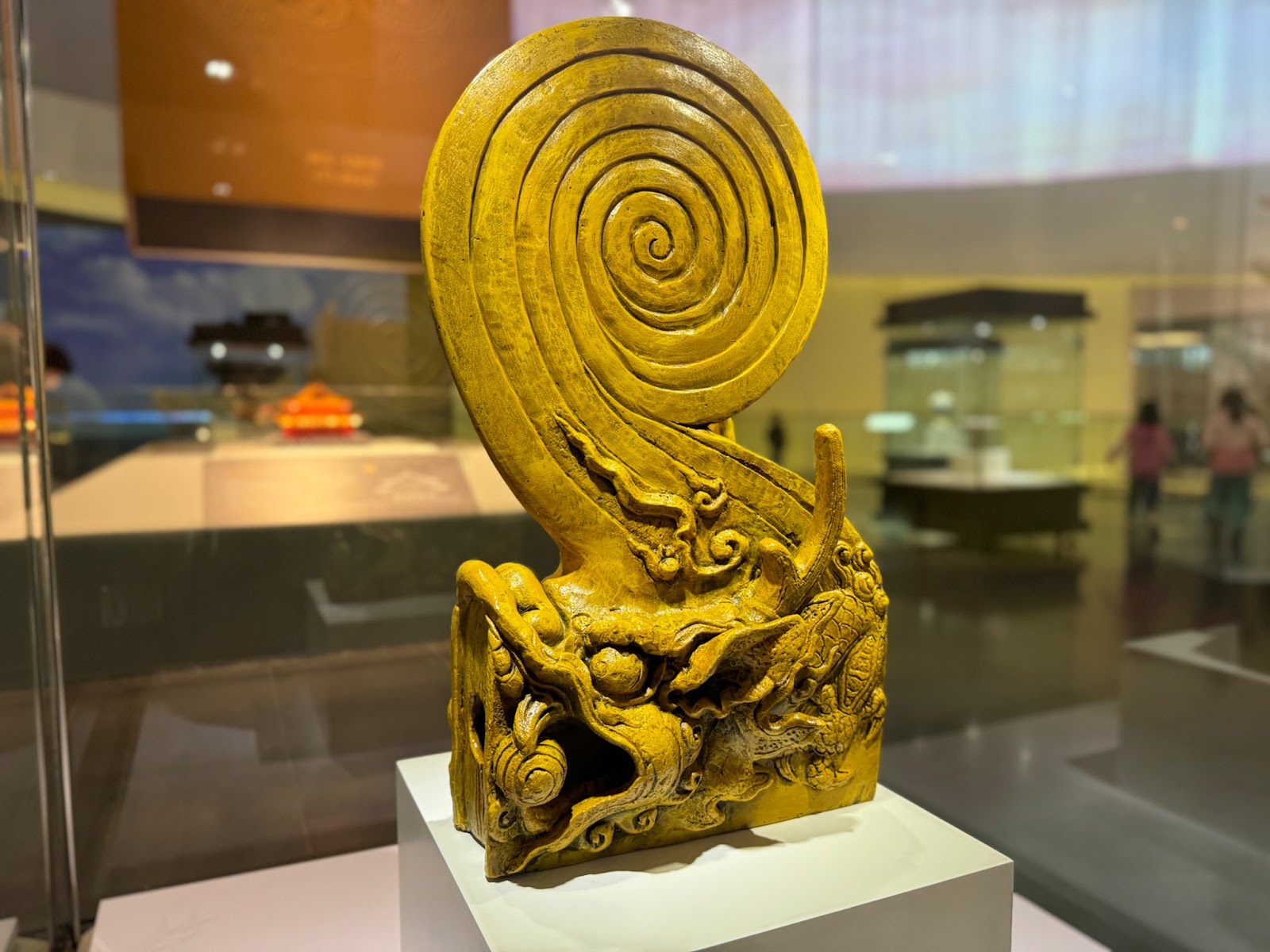
Dragon gable tiles of the Early Le Dynasty
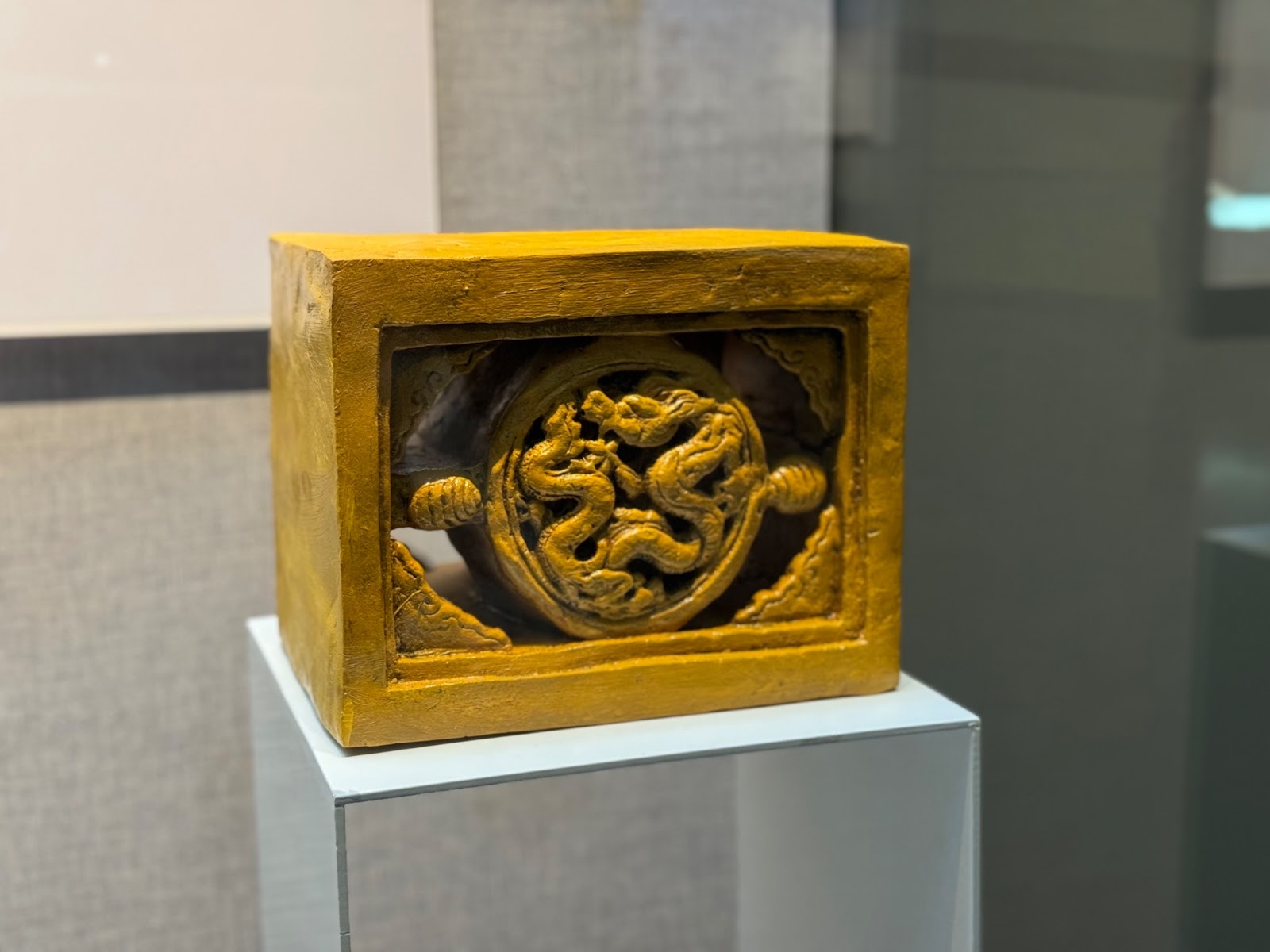
The box tiles are decorated with a pair of dragons from the Early Le Dynasty
The results of this research have made an important and practical contribution in promoting the image of Thang Long Imperial Citadel heritage, bringing pride in the talent and creative intelligence of our ancestors since ancient times.
